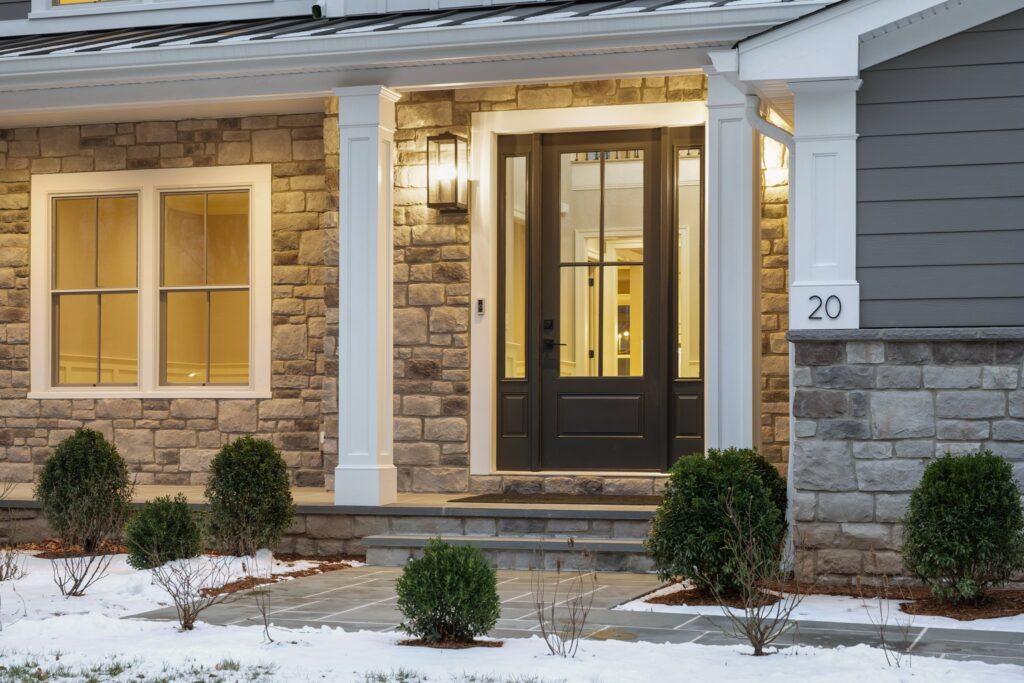
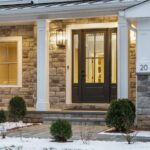
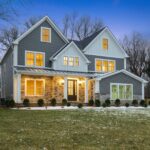
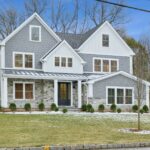
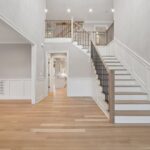
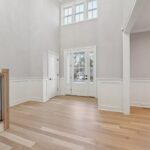
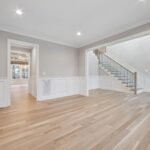
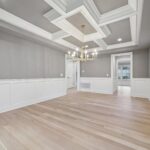
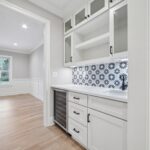
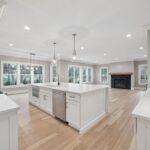
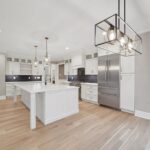
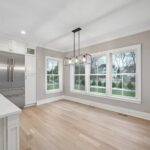
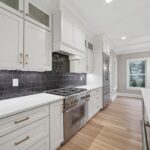
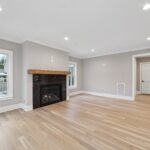
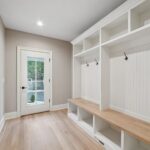
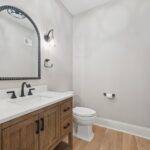
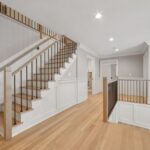
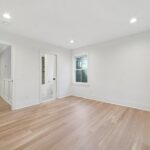
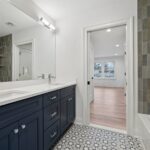
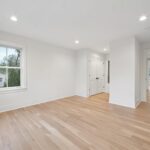
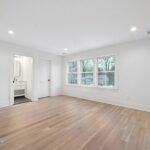
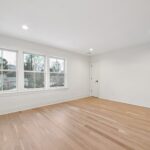
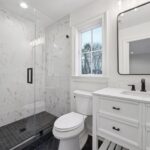
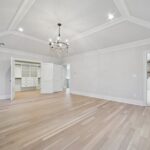
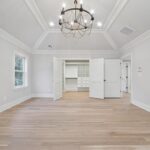
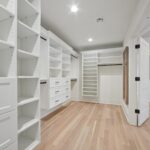
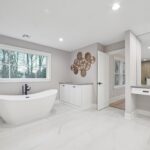
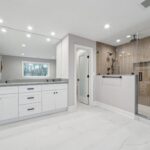
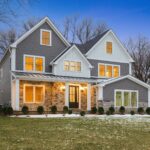
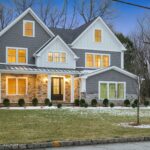
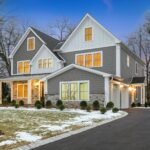
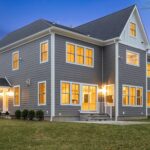
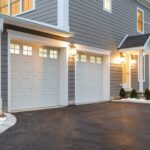
New Construction – Listed $2,399,000. Sold $2,300,000
MLS: 3906137
6 Bedrooms
5.1 Baths
Lot 115×151′ 0.39 acres
2 Car Attached Garage
1 Fireplace
Finished Basement
Multi-Zone 3 Units
Public Water / Septic
Builders Warranty in Place
See Specifications below for more details regarding all the Features!
Property Details
CONSTRUCTION COMPLETE! Your new 6 BedRoom 5.1 Bath home in peaceful FP neighborhood is READY! Our inviting new home starts with an elegant 2-story foyer, lift-assisted chandelier, formal LR/office, and elegant staircase. The gourmet eat-in kitchen boasts custom shaker-style cabinetry, center island, large pantry, quartz countertops, and Thermador stainless steel appliances. Adjoining is an open concept living area with fireplace and sliders to the patio. A large formal DR with a butler’s pantry is perfect for entertaining. Garage and side door entrances lead to a spacious mudroom with bench, closet, and cubbies. The 2nd level features a primary suite with 10′ tray ceiling, large dressing closet, spa-like bath with soaking tub, large shower, double vanity, makeup area, private water closet, and built-ins. Three additional BRs with ensuite baths and 2nd level laundry accommodate a busy lifestyle. The 3rd level hosts a BR/office, full bath, and private living area. The finished lower level includes another BR/office/gym, full bath, and large recreational area easily customizable to your needs. Closet organizers throughout. White oak wood flooring. The level lot includes landscaping, sprinklers, and extra driveway parking. Great location with easy access to top schools, shopping, transportation, and healthcare. Enjoy the community amenities: rec center, fields, senior center, library, pool ” with a favorable tax rate. See the Spec Sheet for more details.w/ favorable tax rate.
EXTERIOR
Superior Wall foundation – 9’ walls
200 amp electrical service
Hardie siding on entire exterior of house
Heritage cultured stone on front foundation and front porch
Covered front porch with bluestone landing & metal roof
Azek exterior trims
Upgraded Timberline Roof with ice protective membranes and roof vents
Roof drains piped to 1 dry well tank
Asphalt driveway, Belgian block curbing with expanded driveway for additional parking
area
Professional landscaping package
Entire front, side and rear yards are sodded
Underground sprinkler system for all sod and foundation plantings
Rear paving stone patio
2 car attached garage w/ electric openers. Carriage style doors & electric car outlet
Therma Tru exterior doors with “frame saver”
HEATING AND AIR CONDITIONING
3 High efficiency heating and cooling units
4 zone: each level separately controlled
ELECTRIC
High-efficiency Panasonic exhaust fans
Ring door bell and chime
Smoke detectors and carbon monoxide detectors per township regulations
RG6 cable television outlets, with CAT6
Data outlets in multiple locations
Honeywell security system w/central station monitoring availability
Interior and exterior lighting package included w/lift assisted chandelier
INTERIOR
Exterior walls: 2 x 6 framing R19 insulation
Garage ceilings where living space is above has R38 unfaced insulation at ceiling
Attic ceiling has R49 insulation
Sheetrock:
Living area walls and ceilings – 1/2inch.
Garage ceiling (2 layers) and walls-5/8inch.
Bath tub and shower walls 1/2 inch cementations backer board.
All joints receive three coats of drywall compound
Andersen windows with screens
9’ first floor ceilings
8’ second floor ceilings
3 1⁄4” white oak floors finished with one coat of stain and three coats of polyurethane
TRIM
Oversized casings on all doors and windows. Window and door casing 3 3/4” transitional style paint grade wood with mitered corners on windows. All pass-throughs will be trimmed openings
Base moldings 7”
Interior doors: solid core 1 3/8 inch thick paint grade doors
Crown moldings: 6-1/2 inch paint grade wood crown molding
KITCHEN
Custom Shaker style cabinets with quartz countertops and custom backsplash.
Center island with quartz countertop
Large walk-in pantry closet with shelving
Eat-in dining area
36” gas range
Thermador Stainless Steel appliances
FLOOR COVERINGS
First Floor: white oak hardwood
Second floor: white oak hardwood
Third Floor: carpet
Lower level: carpet
Bathrooms: tile shower and floors
All staircases: white oak treads and paint grade risers and stringers
BUTLER PANTRY
Custom cabinetry with quartz countertops
Bar sink w/tile backsplash
Wine refrigerator
FAMILY ROOM
Gas fireplace with tile surround & mantle
2 locations for TV connections
Sliders to rear patio
SIDE ENTRANCE & MUDROOM
- Built in bench/cubbies and closet
MASTER BEDROOM
10’ Tray ceiling
Large custom outfitted walk-in closet
MASTER BATHROOM
Large stall shower with custom glass and multiple shower heads
Free standing soaking tub
Custom double vanity w/stone top
Separate custom make up area w/stone top & shelving
Custom built ins flanking tub
Separate water closet w/frosted glass door
Heated tile floor
ALL OTHER BATHROOMS
- Tile floor and shower with custom glass enclosures on all stall showers
Mirrors included in all bathrooms
LAUNDRY ROOM
Hardwood floor
Cabinetry with stone top, laundry sink & drip dry wall rack
Washer/dryer hook up ready
LOWER LEVEL
Large open concept recreation area
Guest bedroom/nanny quarters with full bathroom & walk in closet
THIRD LEVEL
Open concept bonus room: office/rec area
Additional guest/teenage suite
Full bath